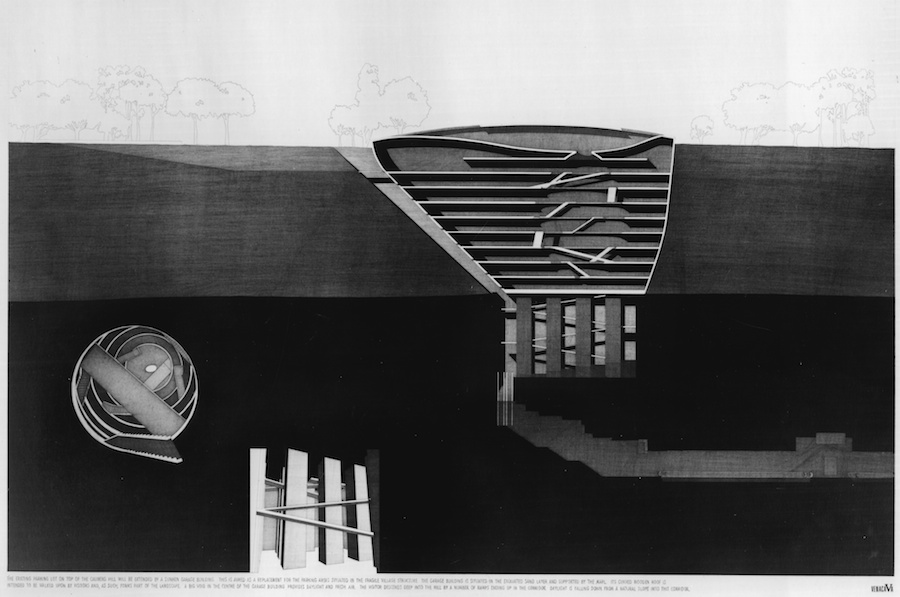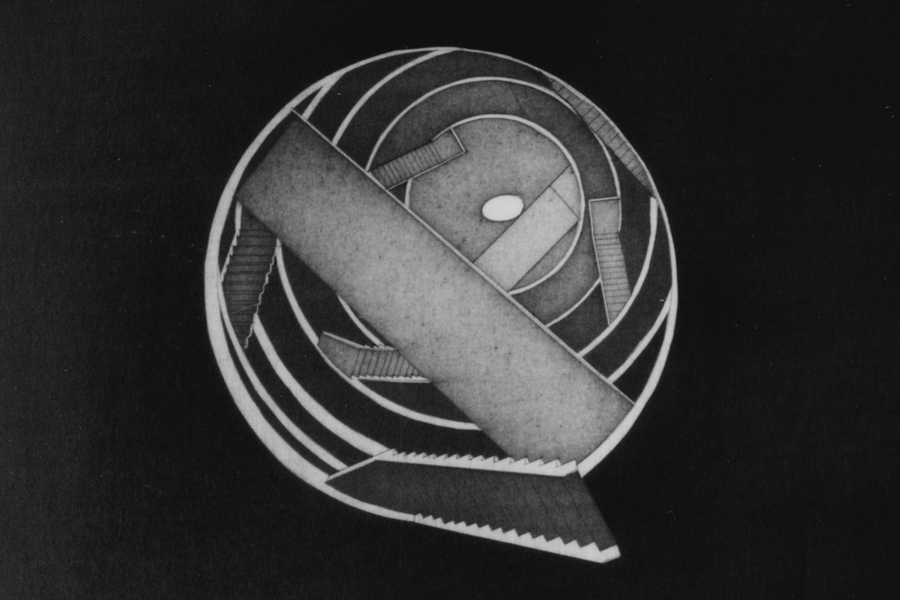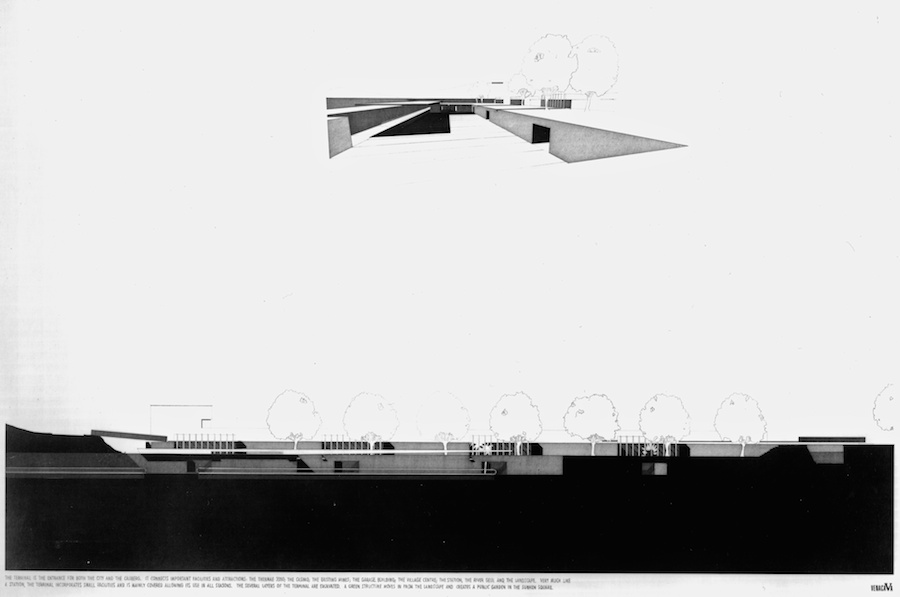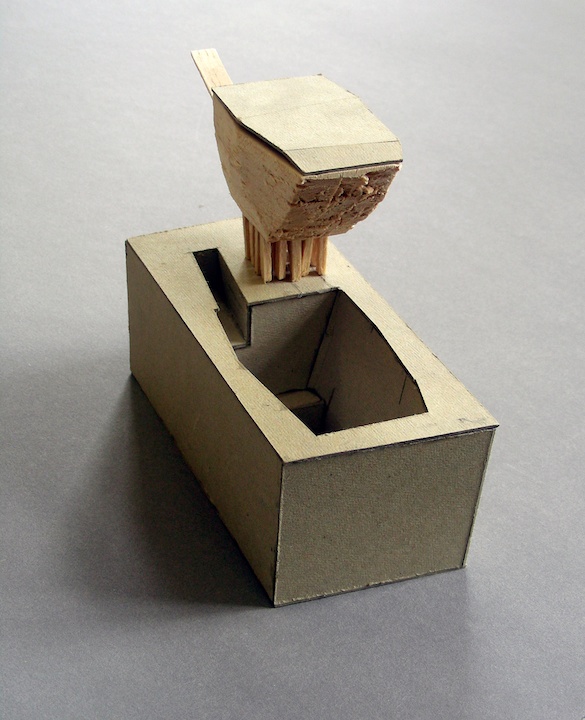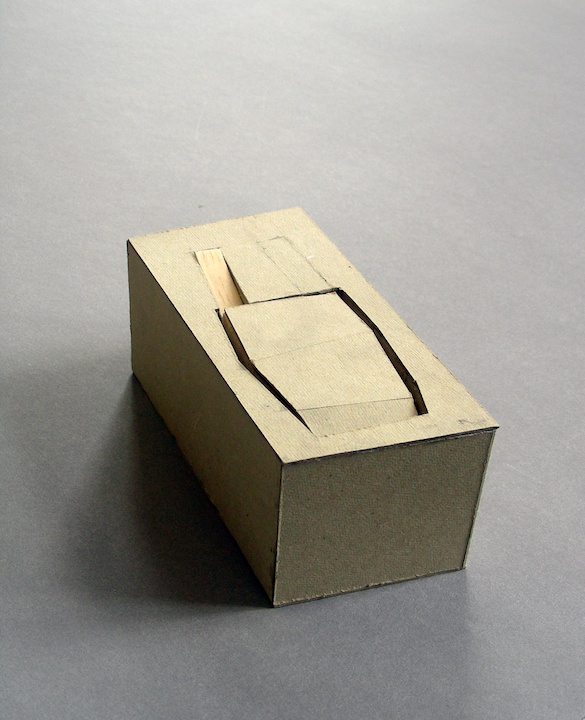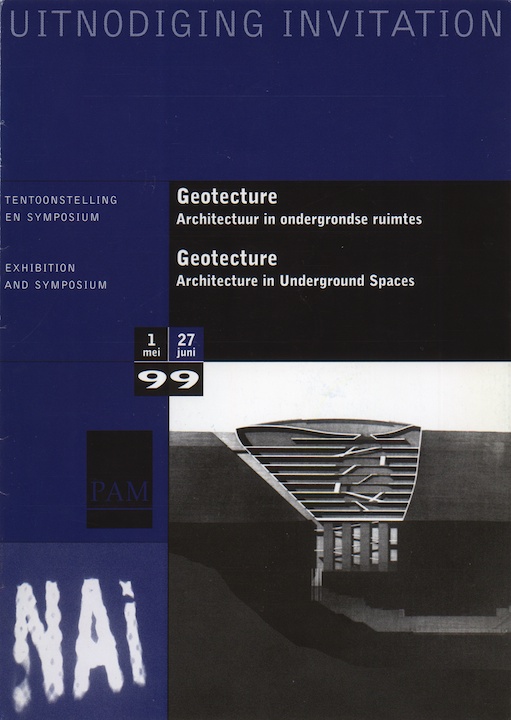Venacava, Valkenburg aan de Geul
Atlantis 2000
International underground space design competition
Urban vision
The aim of this project is to develop an essentially local infrastructure that will benefit the entire Valkenburg community and will stimulate tourism and recreational activities.Parking
The existing parking lot on top of the Cauberg hill will be extended by a sunken garage building. This is aimed as a replacement for the parking areas situated in the fragile village structure. The garage building is situated in the excavated sand layer and supported by the marl. Its curved wooden roof is intended to be walked upon by visitors and, as such, forms part of the landscape. A big void in the center of the garage building provides daylight and fresh air. The visit descends deep into the hill by a number of ramps ending up in the corridor. Daylight is falling down from a natural slope into this corridor.Corridor
The top of the Cauberg and the village center are connected by the corridor in an efficient, comfortable and attractive way. Along the corridor narrow shafts are excavated from the marl in regular intervals. Powerful lights are placed at the bottom of these shafts creating rays of light that penetrate the stone and, at certain points, the old mines. The platforms between the mechanical pathways anticipate future developments and can also be used for spontaneous activities.Terminal
The terminal is the entrance for both the city and the Cauberg. It connects important facilities and attractions: the Thermae 2000; the casino; the existing mines; the garage building; the village center; the station, the river Geul and the landscape. Very much like a station, the terminal incorporates small facilities and is mainly covered allowing its use in all seasons. The several layers of the terminal are excavated. A green structure moves in from the landscape and creates a public garden in the sunken square.Design team: Kruunenberg Van der Erve Architecten


