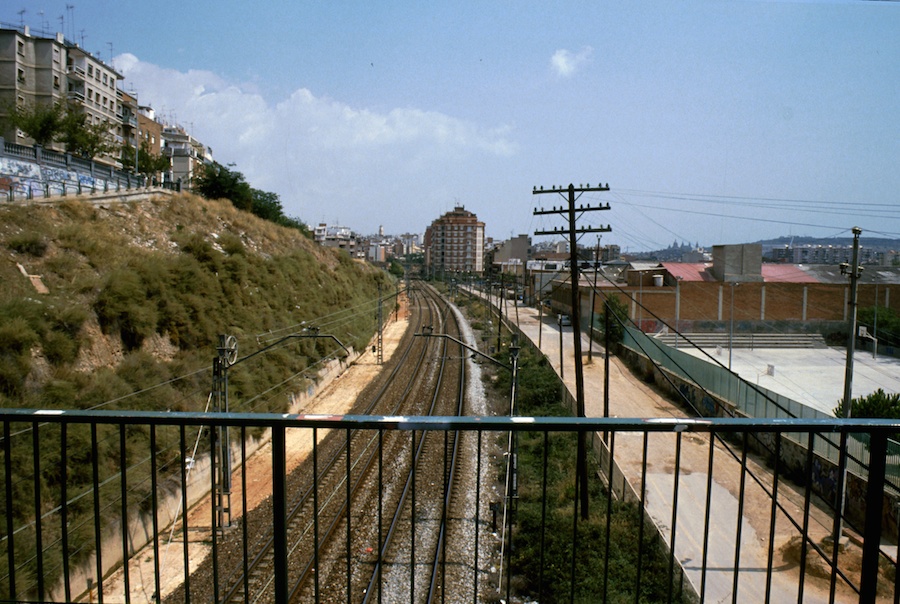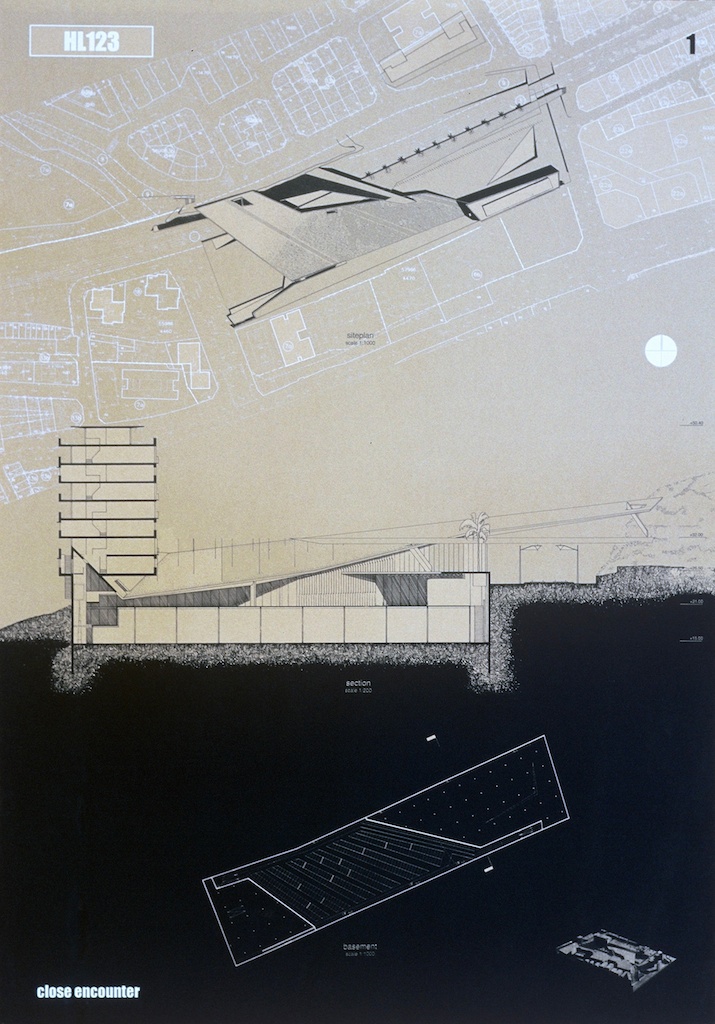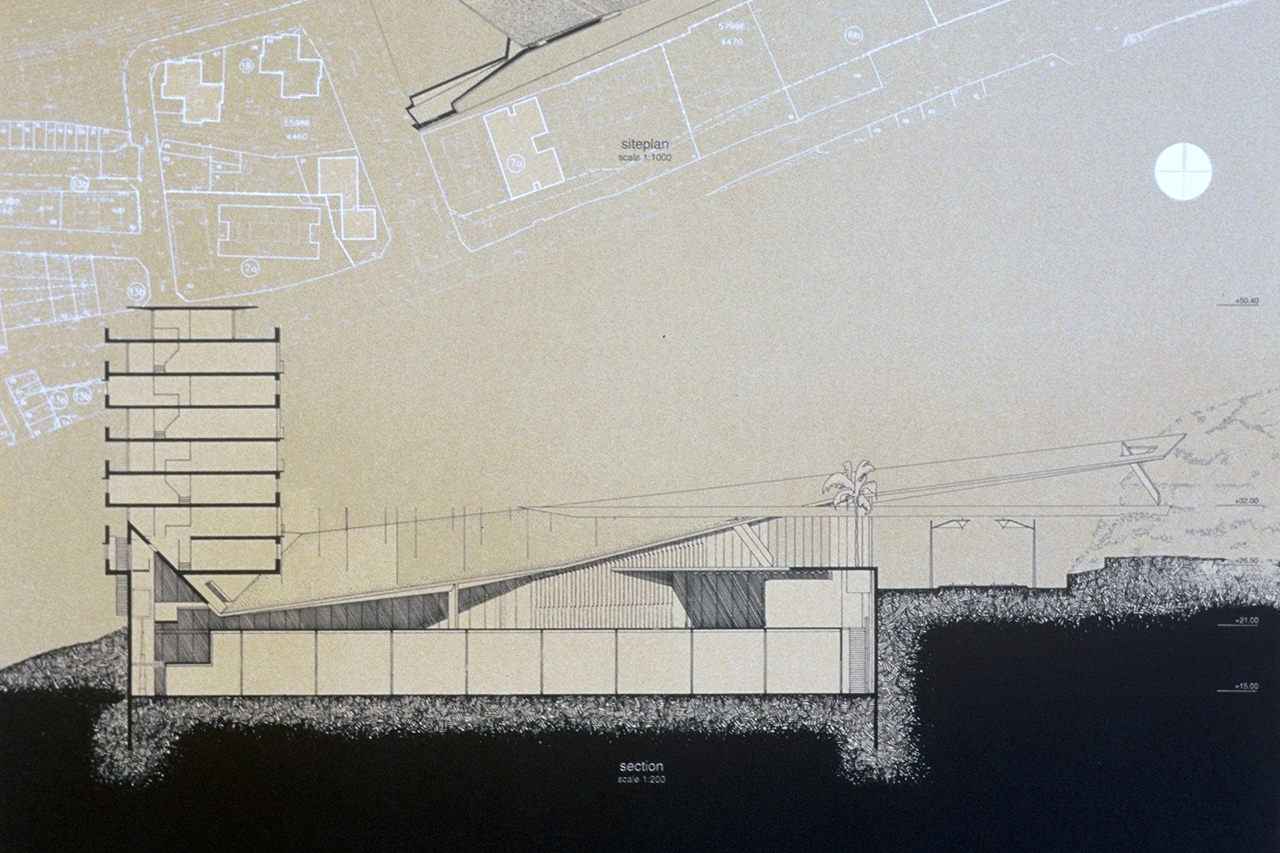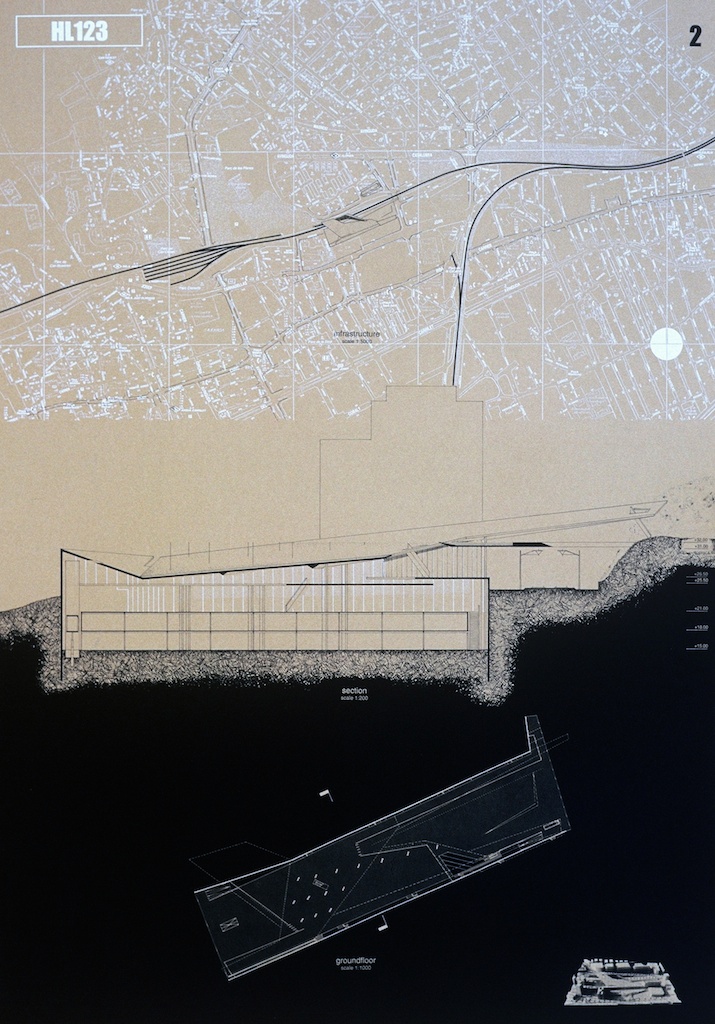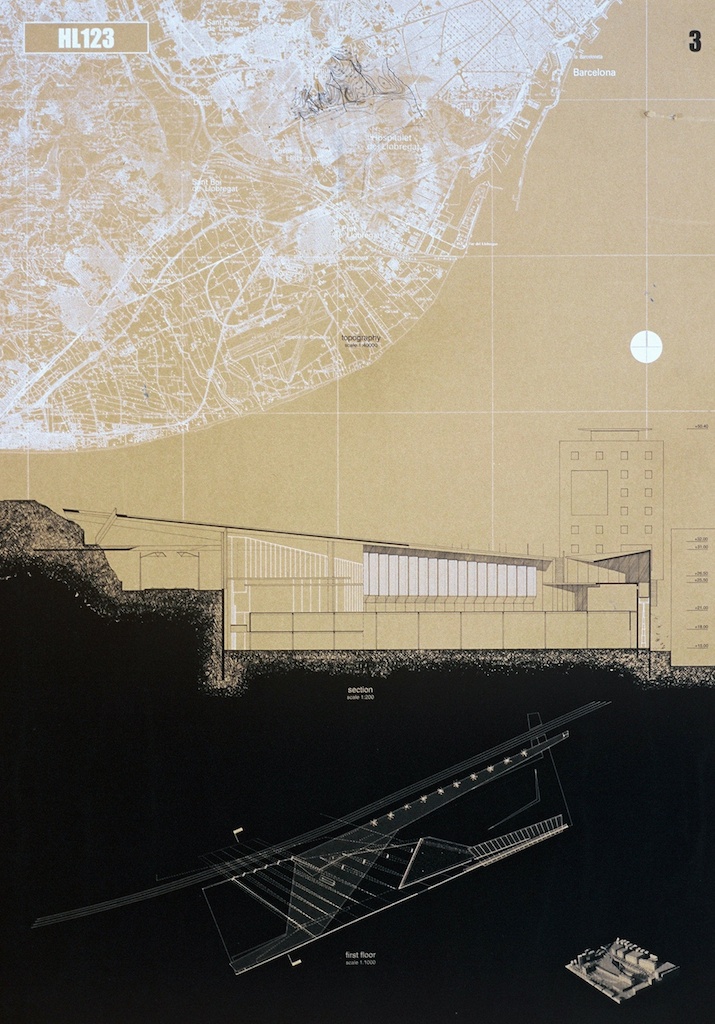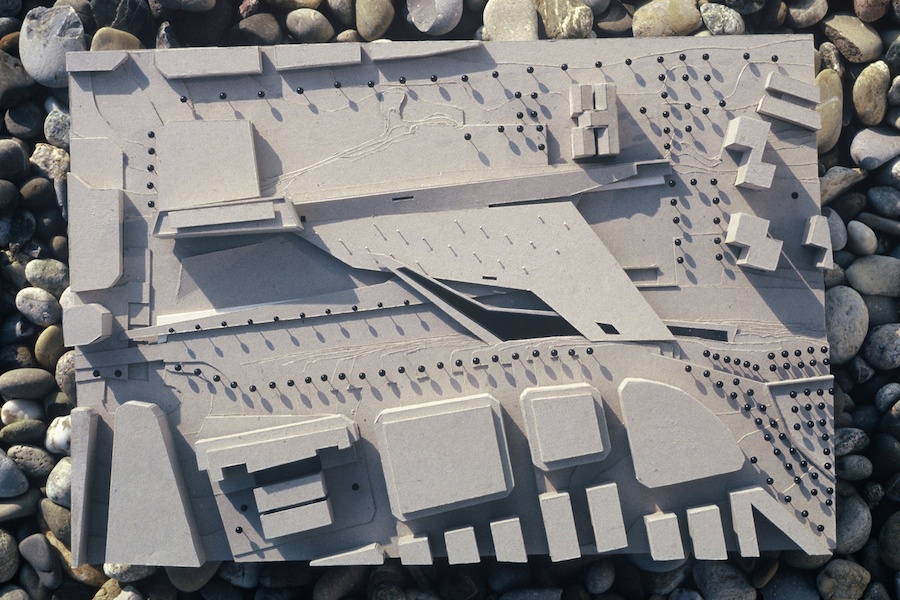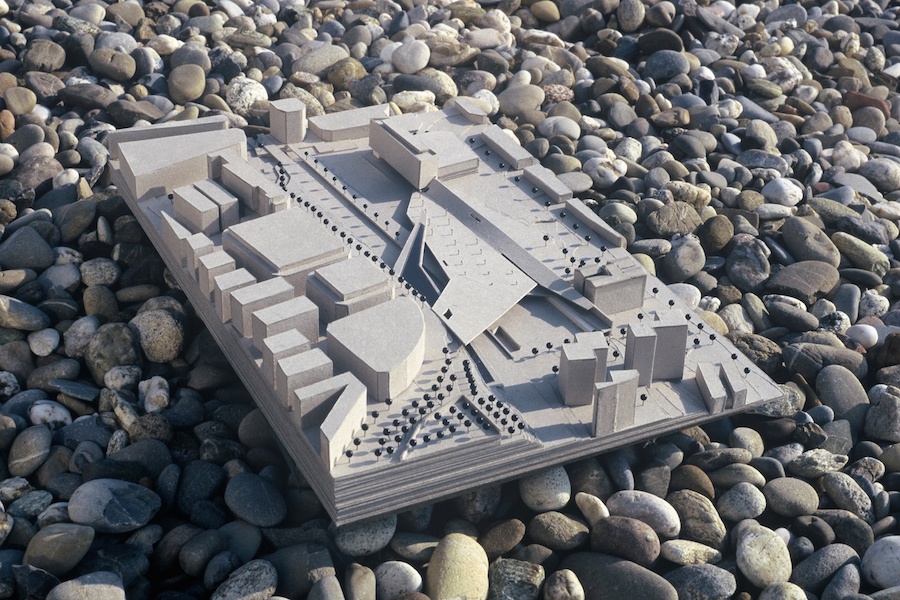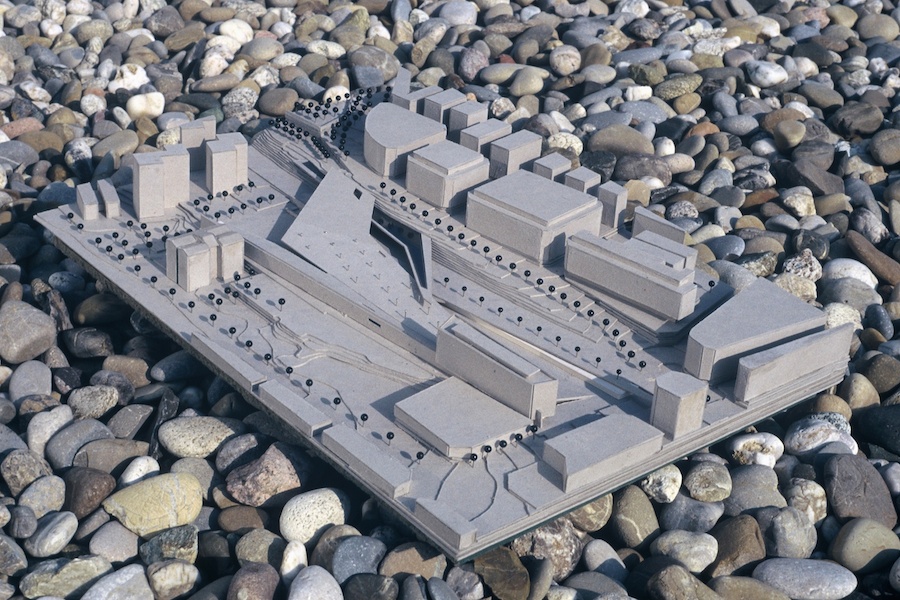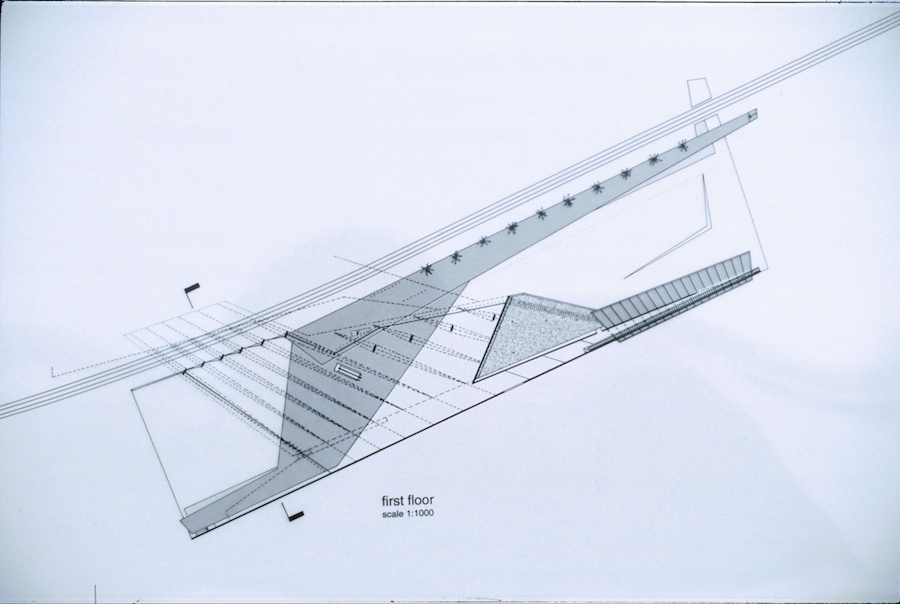WG-Oost | SPDC, Amsterdam
Europan 4
L'Hospitalet de Llobregat
Hospitalet is originated because of the fertile delta created by the heavy rains of Llobregat and the innumerable streams coming from the mountains near the coast. In the beginning Hospitalet was an independent agricultural settlement. More and more however it turned into a food and service provider for Barcelona. It is presently very difficult to make a reading of the territory, which belongs exclusively to the city, above all due to the prolongation of the tissue that exists uninterruptedly between the city of Barcelona and L'Hospitalet de Llobregat.Location
The proposed sector is historically divided because of the topographical configuration and geomorphological structure. The geomorphological structure of Samuntà is formed by slate and granite with a top-layer of sediment from the mountains. The Marina exists for 75% out of sediment from the river and streams. This clay was used for ceramics, the so called lladró. The RENFE railway line emphasizes the division between the two differentiated parts.Remarkable and of potential great value are the voids in the very densely build city caused by these former peripheral sites. By turning the site, together with other similar sites, into public grounds it is possibly to develop a 'green chain' that will improve the ratio between build and unbuild area and will contribute to an own identity.
Motivation
The basic goal of this project is to activate the existing conditions in a way they can be understood and used to achieve objectives to be desired.Draft
To achieve this objectives we have put in three powerful elements:1. The railway line runs trough the city as a physical connection with Barcelona. In order to define the train-track, a platform is projected parallel with the railway line. The platform is accessible and has the same level as the bottom of the windows of passing trains.It tributes to the location's identity.
2. The roof of the commercial space is a landscape, it refers to the delta from which it rises. The folded, ceramic-red, element slopes upwards to the hillside on the north of the railway line, but just does not touch it. A close encounter.On top of the 'delta-slab' a grid of sprinklers reach out to a level of 32m+, the mountain-slab's level. They provide the park with water. Above this level, the grass will hardly survive and red clay will appear.
3. The third element is an inheritance of the mountains. Due to the mountains it were the streams that shaped the delta of Llobregat and provided it with water. Therefore the slab is made out of slate and granite and filled with water.Exactly above the zone where the railway line used to divide the two sections, right now the encounter takes place.
Plaza
By digging out the clay between the foundations of the 'delta-slab' and the 'platform-slab' to a depth of 15m+, a basement is formed. On top of the bottom of the basements sits a wooden construction that contains parking and storage facilities and also is able to contain various commercial activities.It is made out of wood in order to emphasize the fact that the former periphery now belongs to the interior of the city.
The plaza on the east side is determined by an apartment building that seems to balance on top of the sharply folded 'delta-slab'. This apartment building communicates with the housing blocks on the north side of the railway line.
An incision in the surface of the plaza provides daylight to underlying floor (museum, cinema, art gallery), and marks walking and staying areas. Along the plaza,on both sides, a long and narrow void contains entrances to the 15m+ level, the underground parking and the promenade.
Carrer Teide
Because of the urban morphology the Instituto Eduard Fontserè on the north side of the railway line is replaced by an apartment building.The apartments above are set back in order to make an public balcony that faces south and to indicate the new corridor underneath the railway line.Traffic
To improve the traffic communication between the two sections of the location we have made a corridor underneath the railway line which connects the Carrer Canigó with the Carrer Teide.The pedestrian passage remains on the plaza level which is 21m+.
Parking
The parking space should be a public one to reduce the pressure in the neighborhood. The parking space functions independent from the commercial space.Construction and materialization
Platform-slab: Reinforced polished concrete, in the commercial space supported by vertical slabs.Delta-slab: Reinforced concrete, cladded by red baked clay.
Mountain-slab: Reinforced concrete, cladded by slate.
Facades: A very slender 3-dimensional structure of columns and beams are carrying glass on the inside whilst on the outside, facing the plazas, a sunlight filtering tissue is stretched along this structure.
Design team: Kruunenberg Van der Erve Architecten

